9 Savannah Ln, Newburgh, NY 12550
| Listing ID |
11023600 |
|
|
|
| Property Type |
Residential |
|
|
|
| County |
Orange |
|
|
|
| Township |
Newburgh |
|
|
|
|
| Total Tax |
$9,832 |
|
|
|
| Tax ID |
334600-047.000-0001-069.210 |
|
|
|
| FEMA Flood Map |
fema.gov/portal |
|
|
|
| Year Built |
1998 |
|
|
|
|
New Listing... Move into the house of your dreams! This breathtaking four-bedroom, two and a half-bath home sits atop 1.4 acres of lush grass and beautiful landscape. If you're looking for a spacious home with privacy, it doesn't get any better. This classic colonial features an expansive front porch equipped with elegant white handrails and vibrant flooring as well as an updated roof completed in 2017. The interior showcases a lovely foyer and is adorned with hardwood flooring throughout. Classic oak flooring appears in both the hallway and dining room. Make meals and memories to last a lifetime in the updated eat-in kitchen with sleek white cabinets and attractive granite countertops. The mainstay of the home opens into a cozy tv room complete with a fireplace showcasing a white mantle. In true colonial fashion, this elegant abode also offers a private formal living room and a formal dining room, which can be utilized as planned or converted into a bar lounge, home office, and/or library. The bedrooms, including the master which includes a private separate bathroom, boast Brazilian cherry floors. Sliding doors make way to a sprawling backyard with a large patio, and above ground pool. The two-car attached garage is accessible from the paved driveway. Located in close proximity to local shopping, this property falls into the highly sought after Newburgh school district.
|
- 4 Total Bedrooms
- 2 Full Baths
- 1 Half Bath
- 2374 SF
- 1.40 Acres
- Built in 1998
- Renovated 2017
- 2 Stories
- Available 9/15/2021
- Colonial Style
- Full Basement
- Lower Level: Unfinished, Bilco Doors
- Open Kitchen
- Granite Kitchen Counter
- Oven/Range
- Refrigerator
- Dishwasher
- Microwave
- Hardwood Flooring
- Vinyl Flooring
- 8 Rooms
- Entry Foyer
- Living Room
- Dining Room
- Family Room
- Primary Bedroom
- en Suite Bathroom
- Kitchen
- First Floor Bathroom
- 1 Fireplace
- Wood Stove
- Baseboard
- 4 Heat/AC Zones
- Oil Fuel
- Modular Construction
- Vinyl Siding
- Asphalt Shingles Roof
- Attached Garage
- 2 Garage Spaces
- Private Well Water
- Private Septic
- Pool: Above Ground
- Patio
- Open Porch
- Cul de Sac
- Driveway
- Wooded View
- Private View
- Scenic View
- $6,823 School Tax
- $3,009 County Tax
- $9,832 Total Tax
- Tax Year 2021
- Sold on 2/28/2022
- Sold for $519,000
- Buyer's Agent: Gladys Ramirez
- Company: Telemundo Realty Group
|
|
Jodi Gillespie
BERNADETTE GILLESPIE LLC
|
Listing data is deemed reliable but is NOT guaranteed accurate.
|



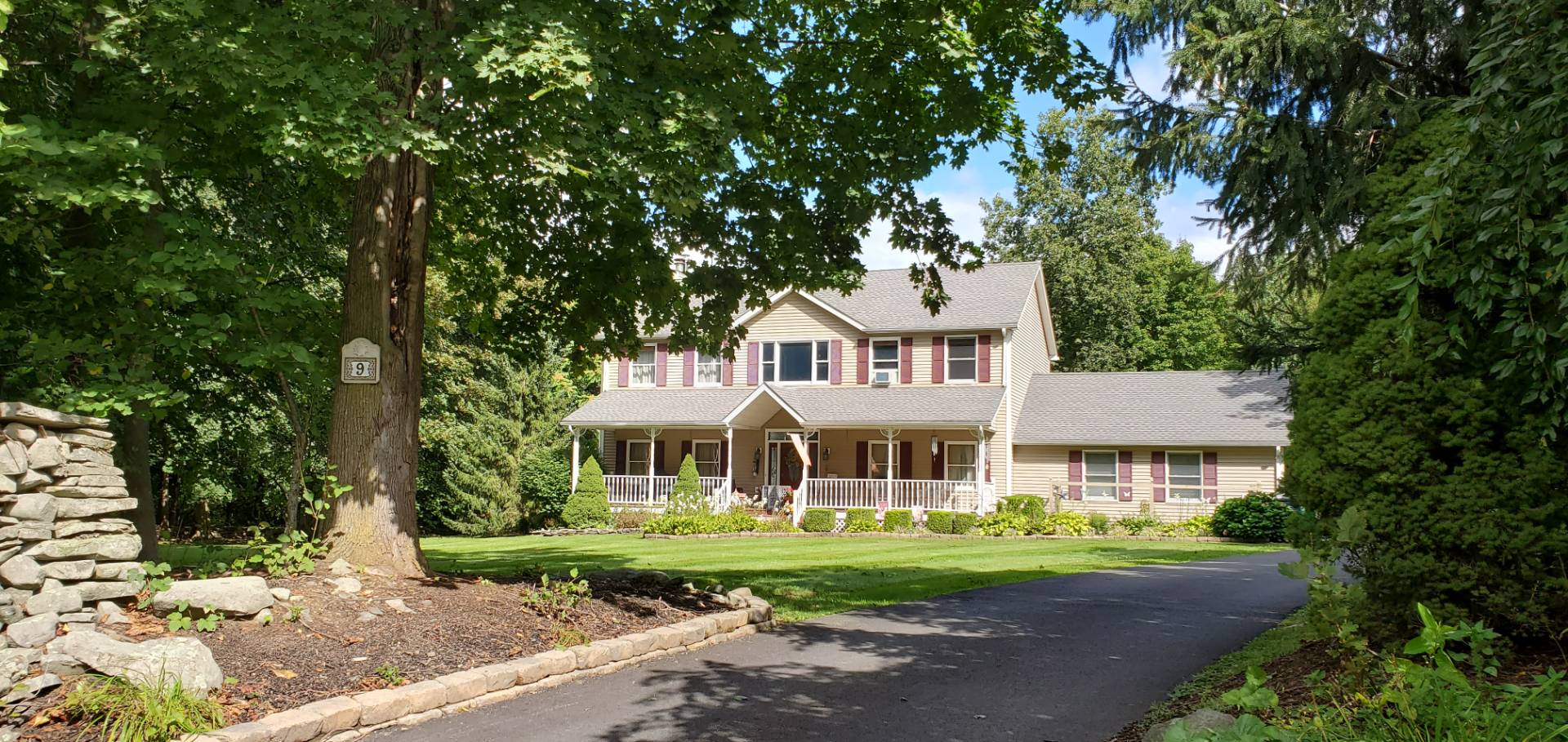


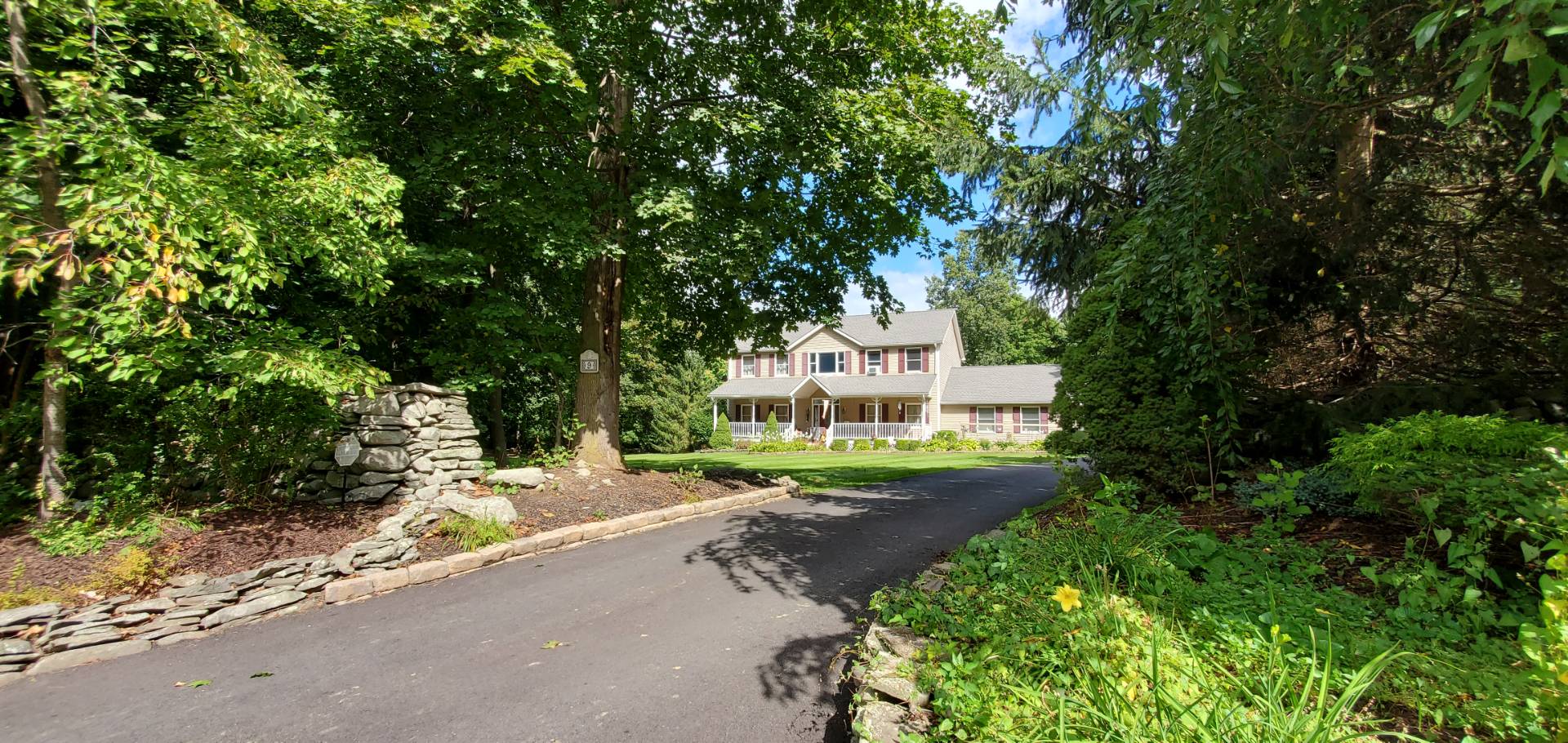 ;
;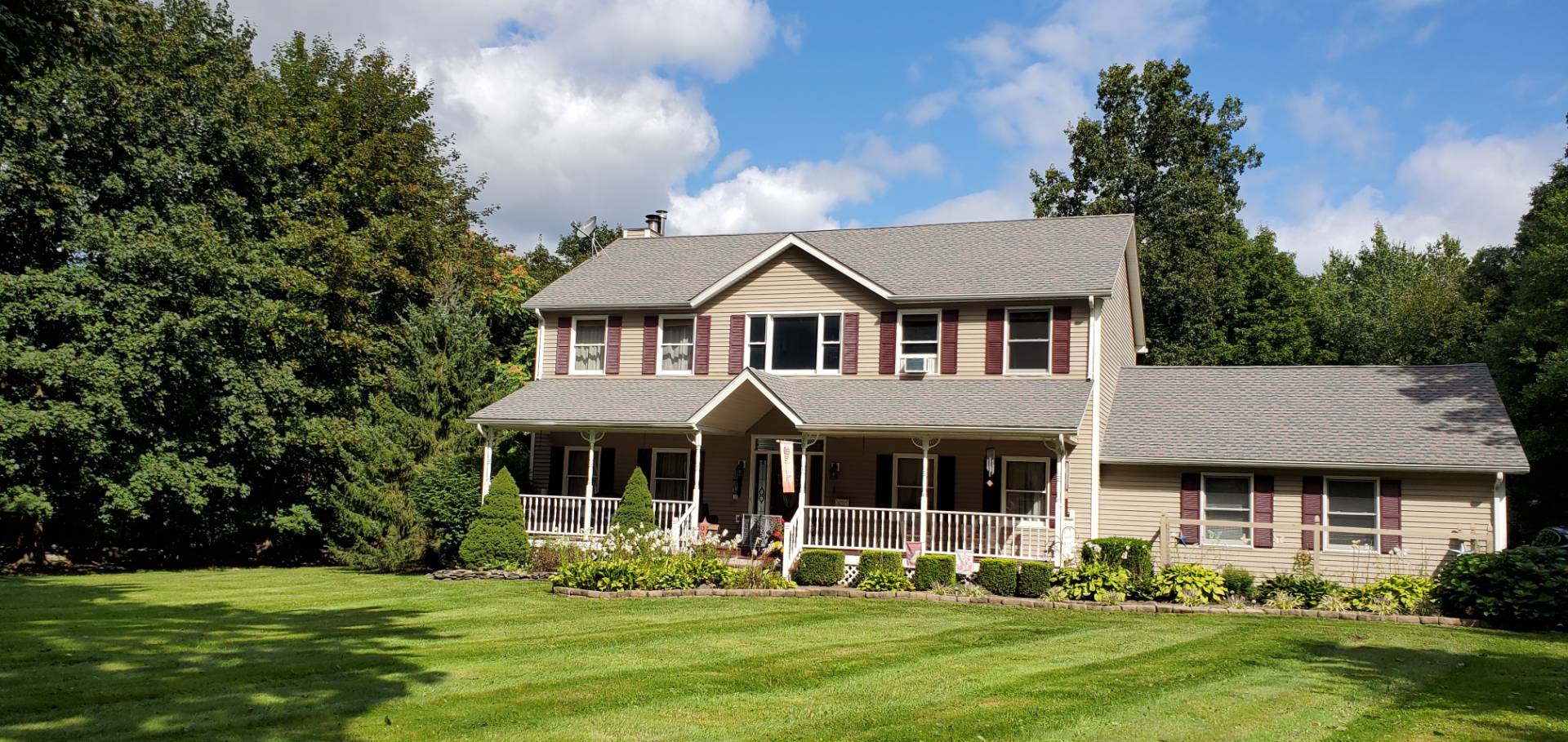 ;
;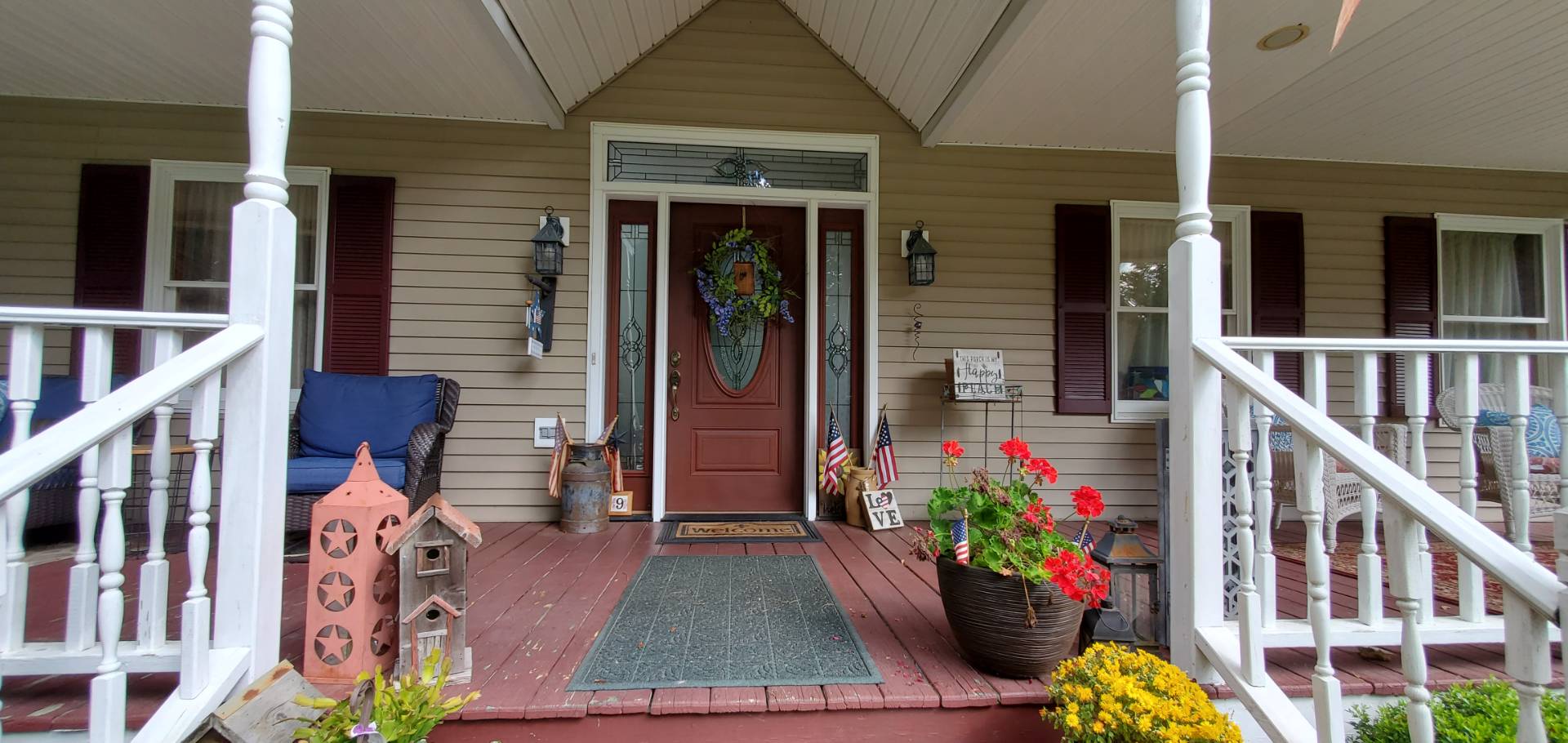 ;
;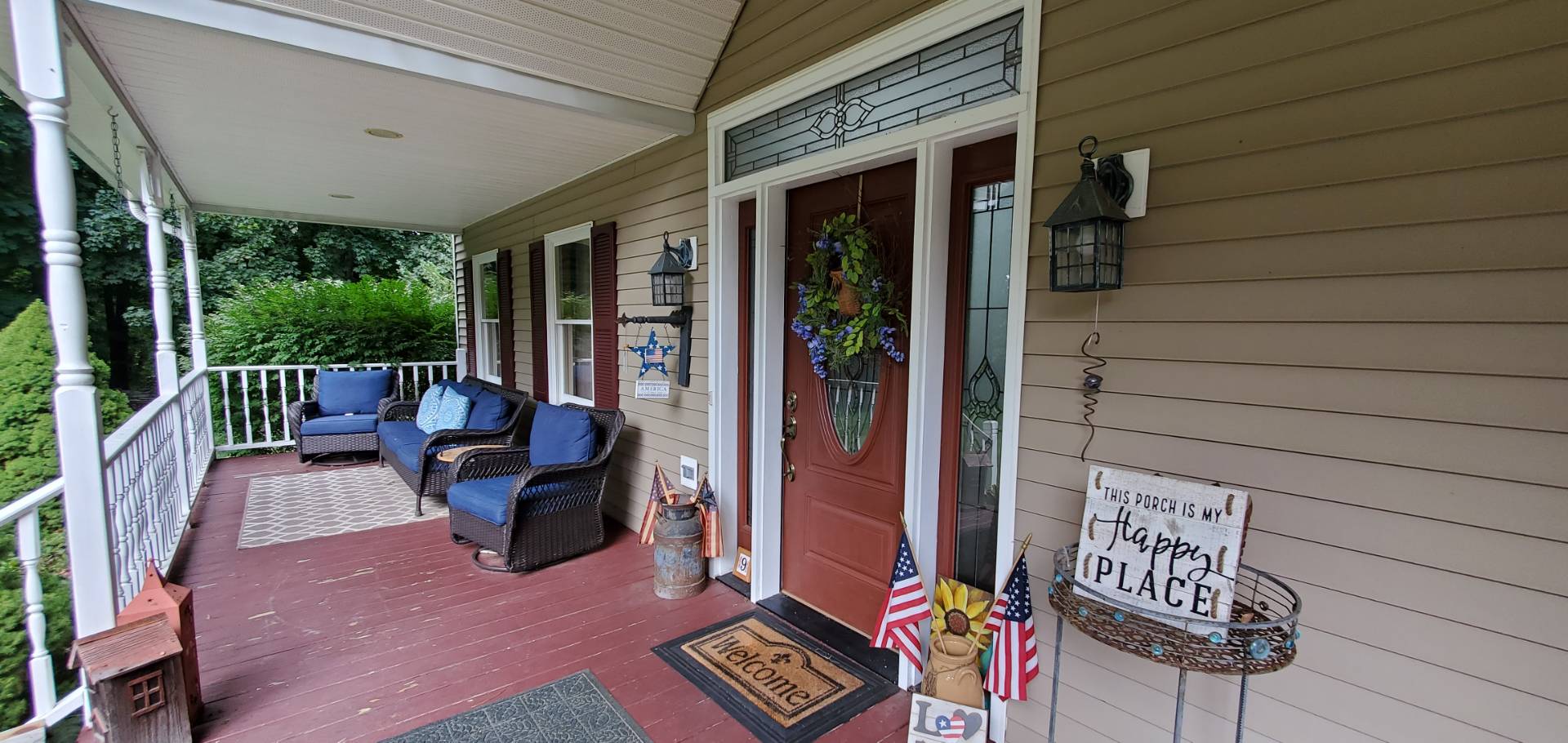 ;
;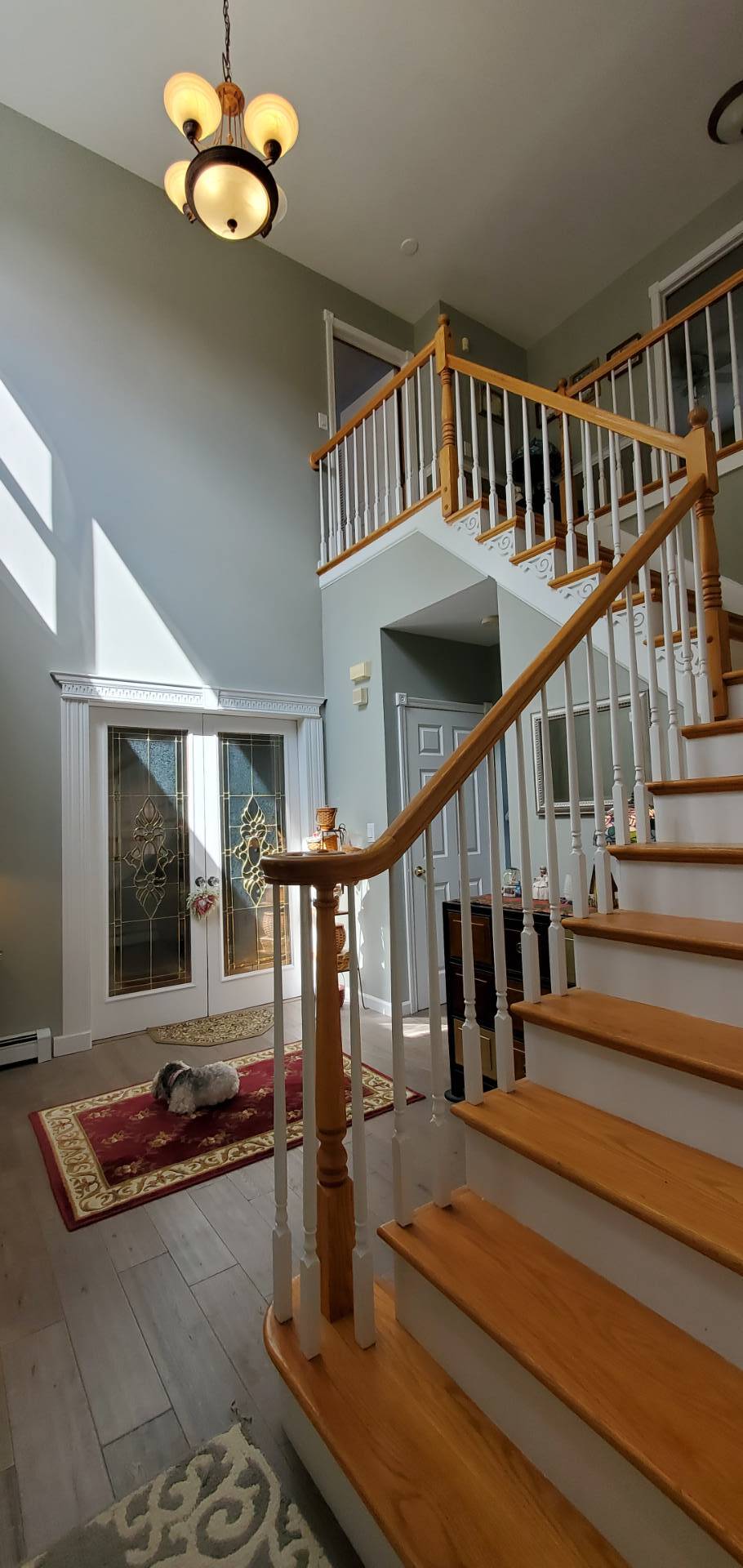 ;
;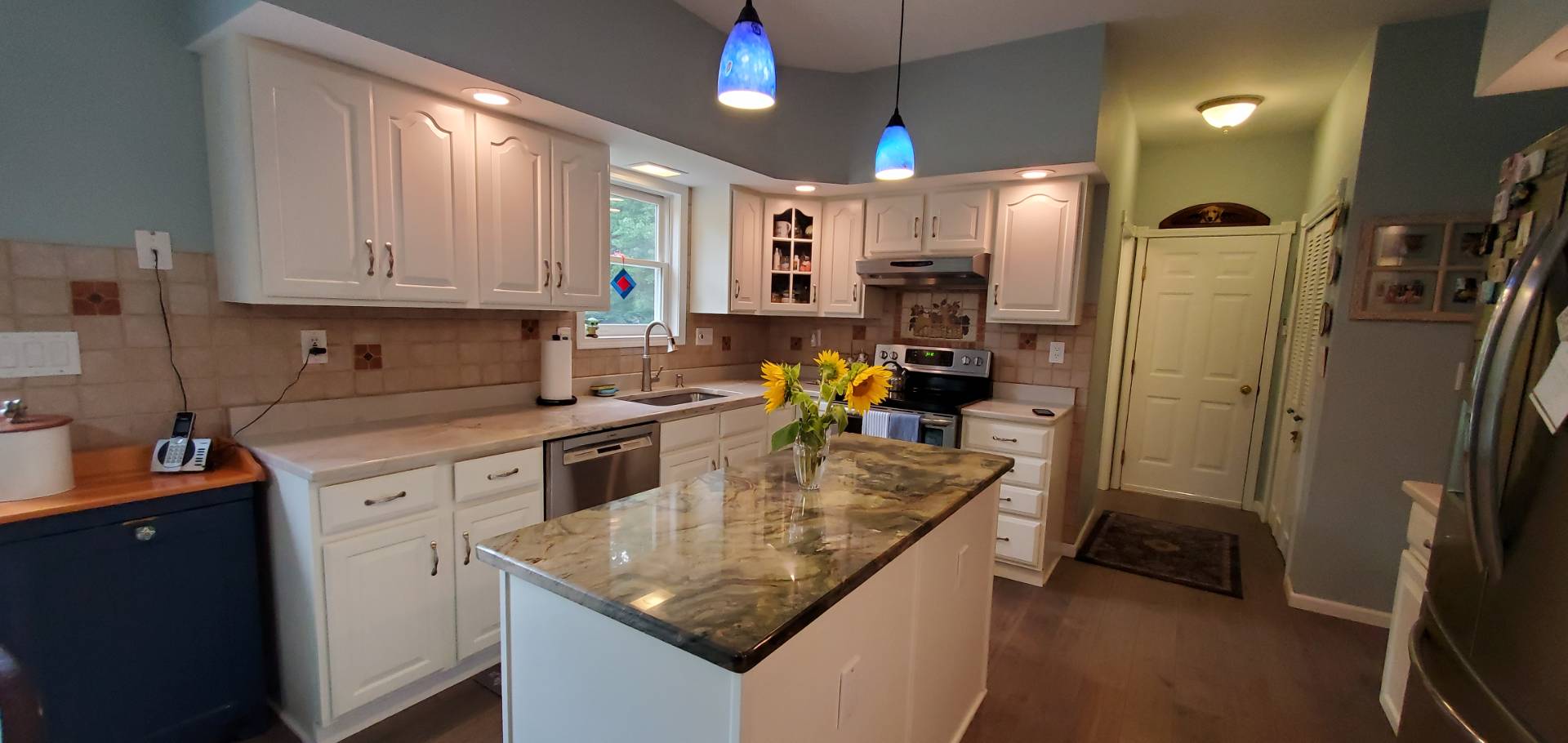 ;
;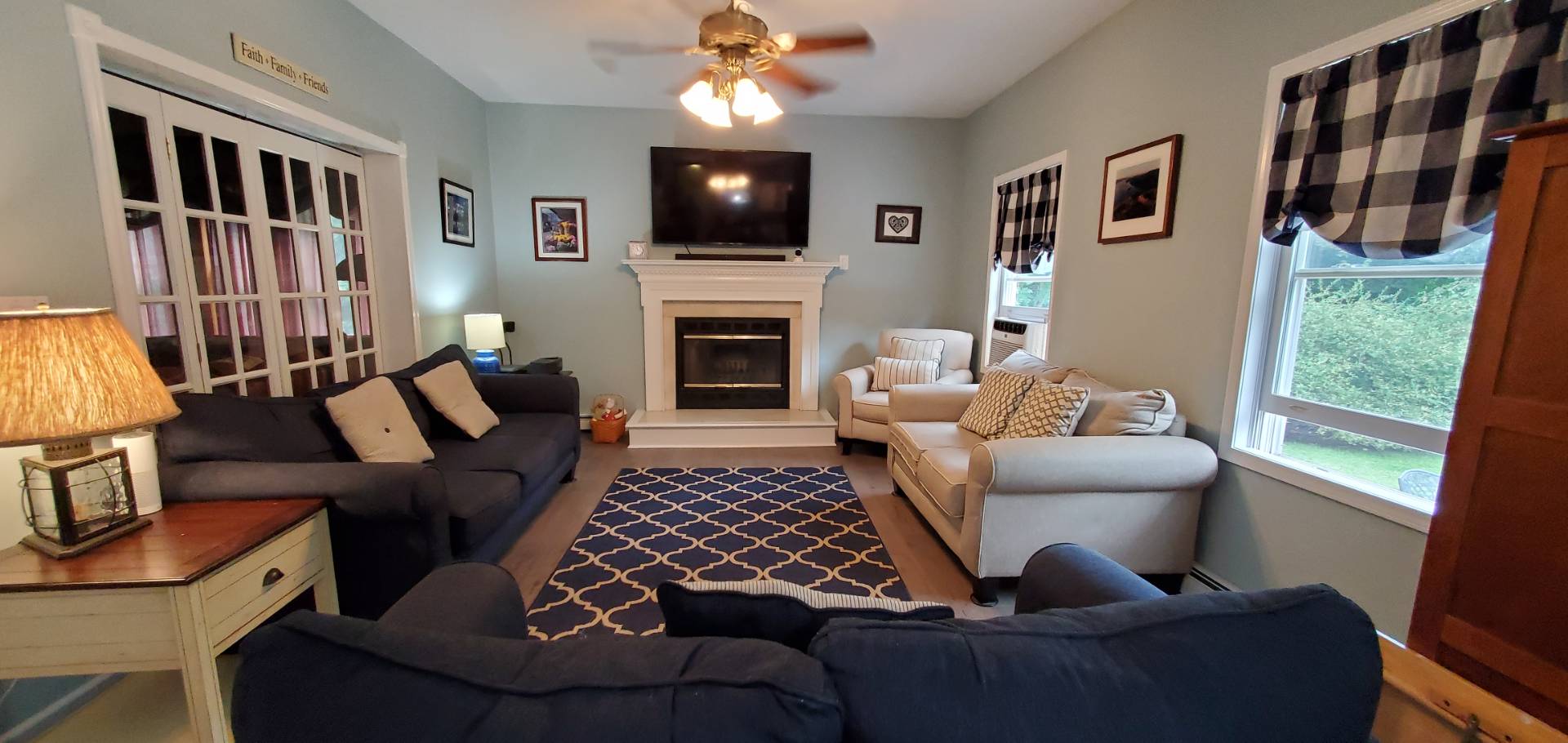 ;
;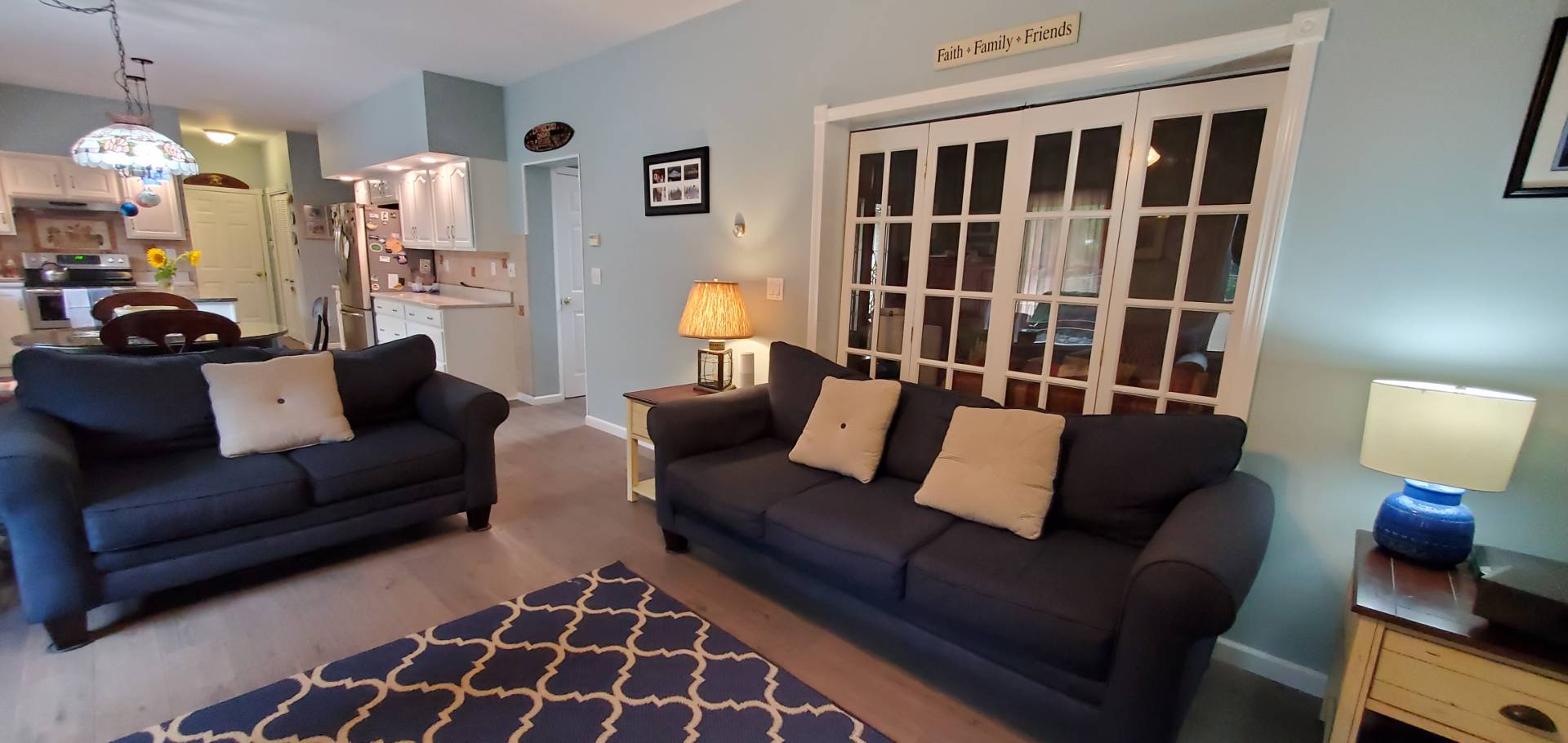 ;
;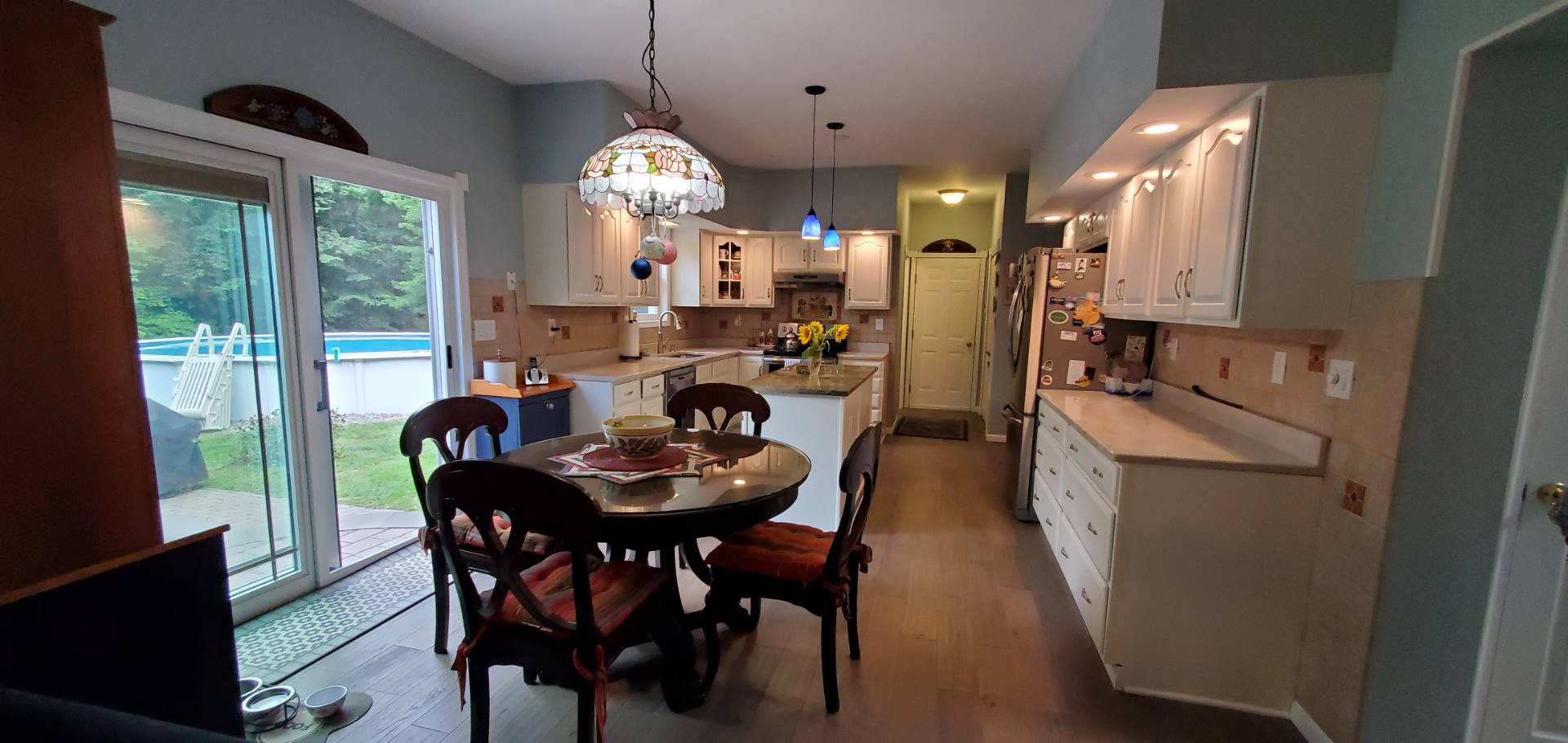 ;
;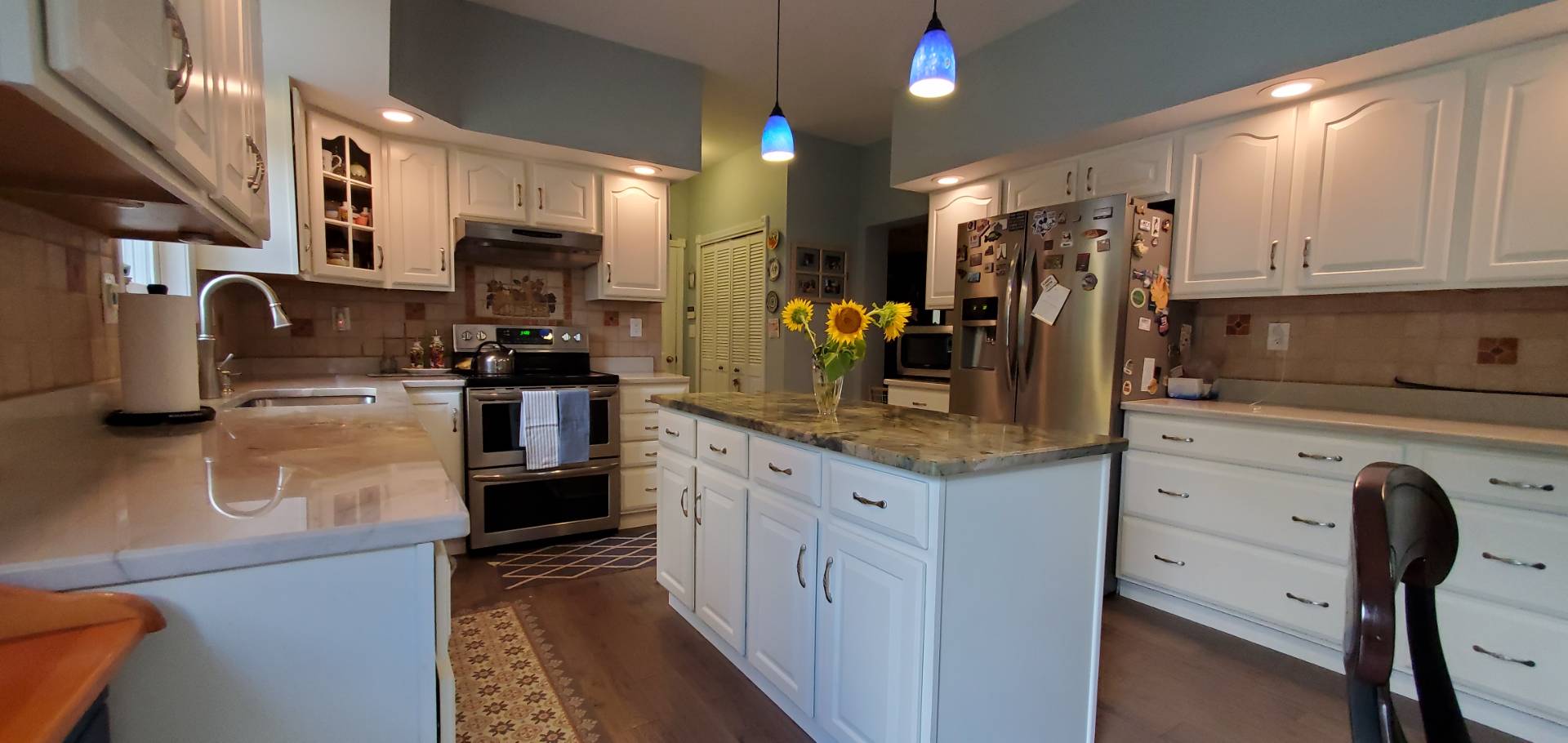 ;
;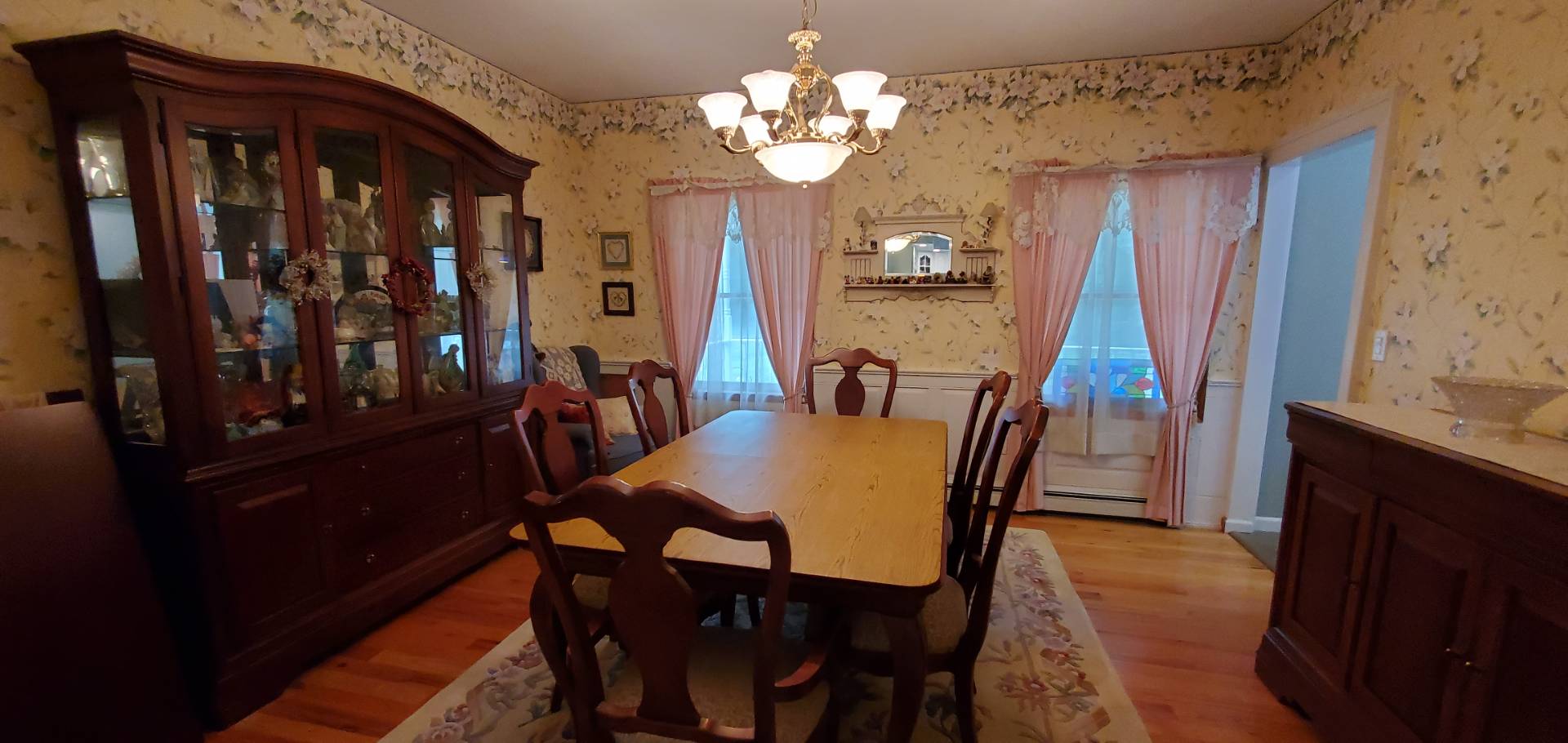 ;
;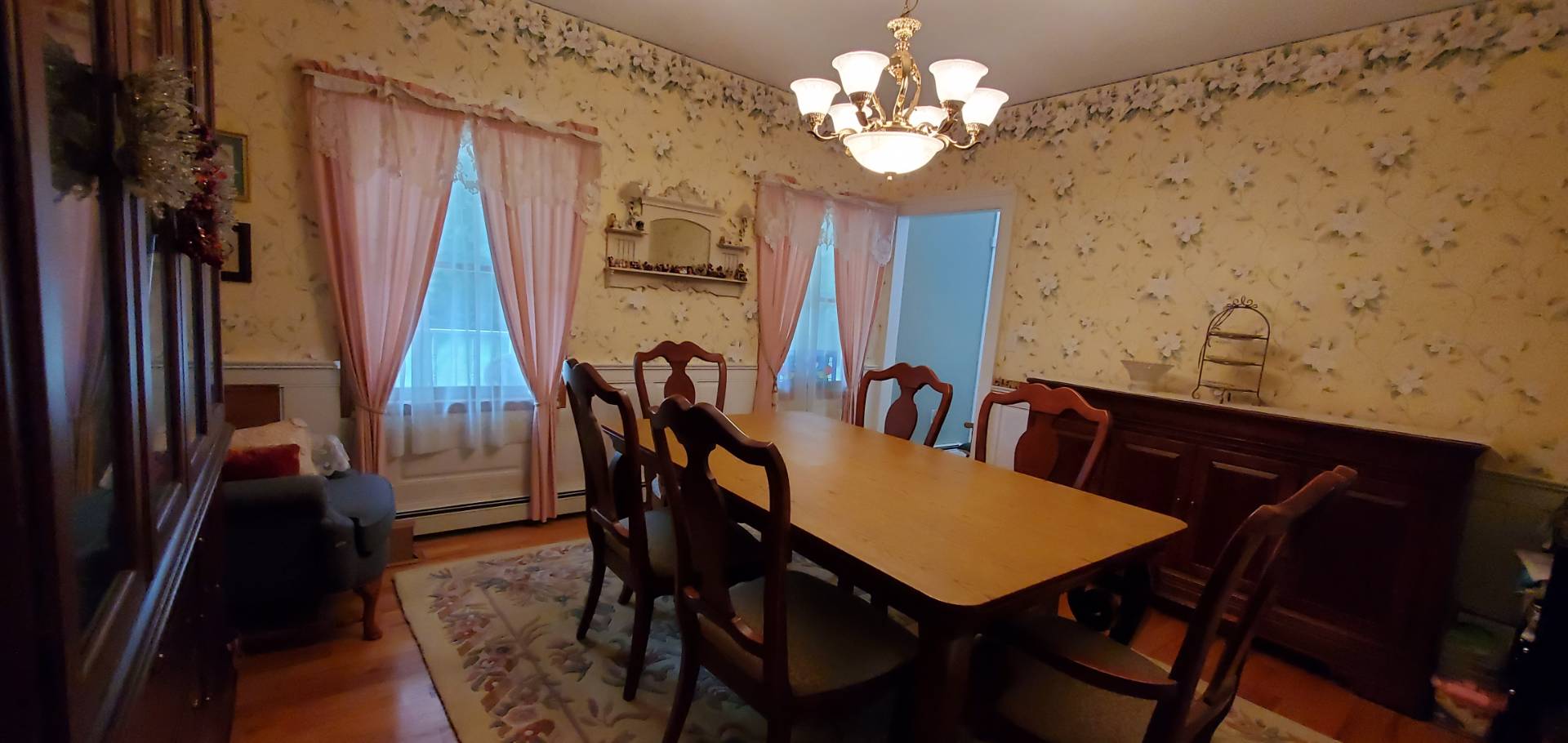 ;
;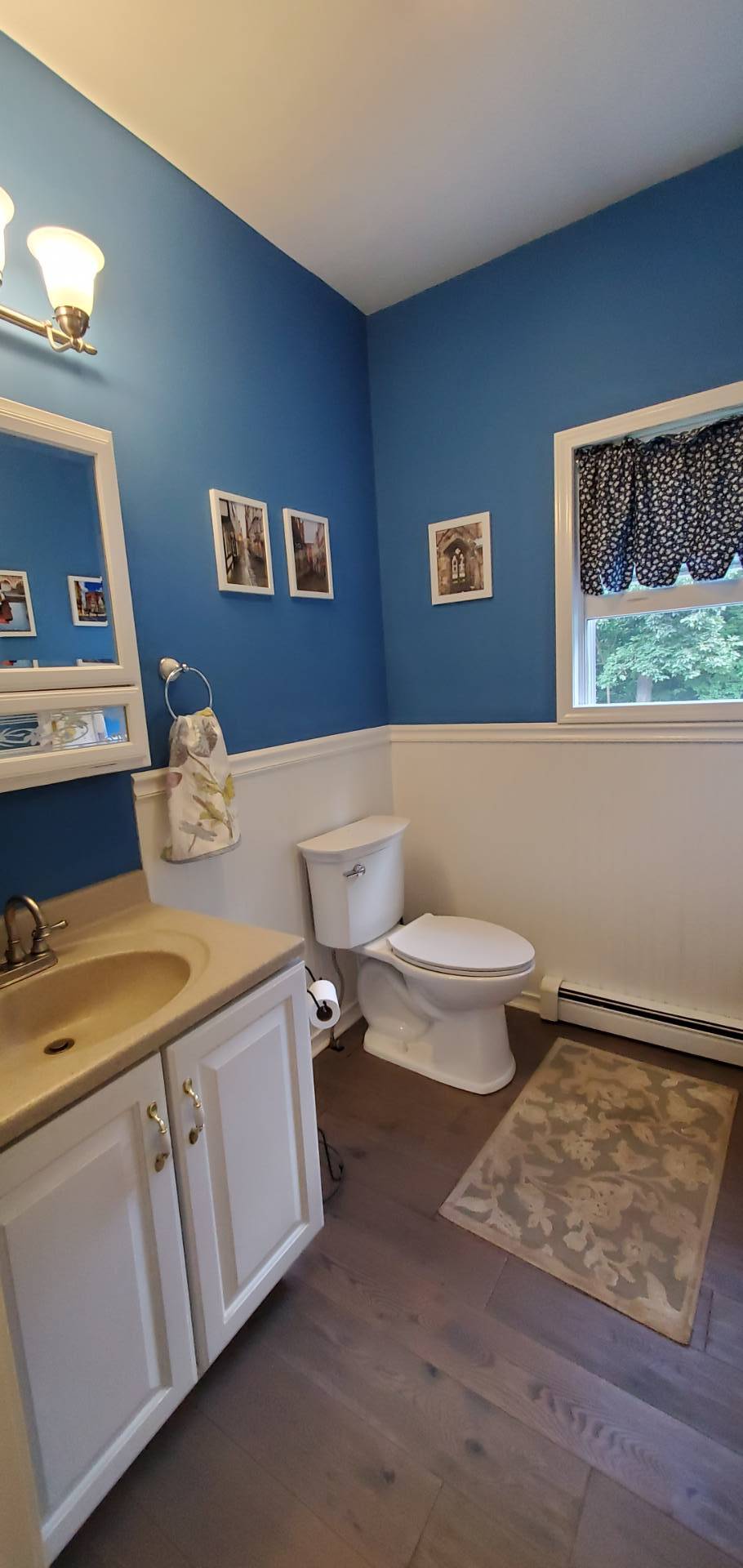 ;
;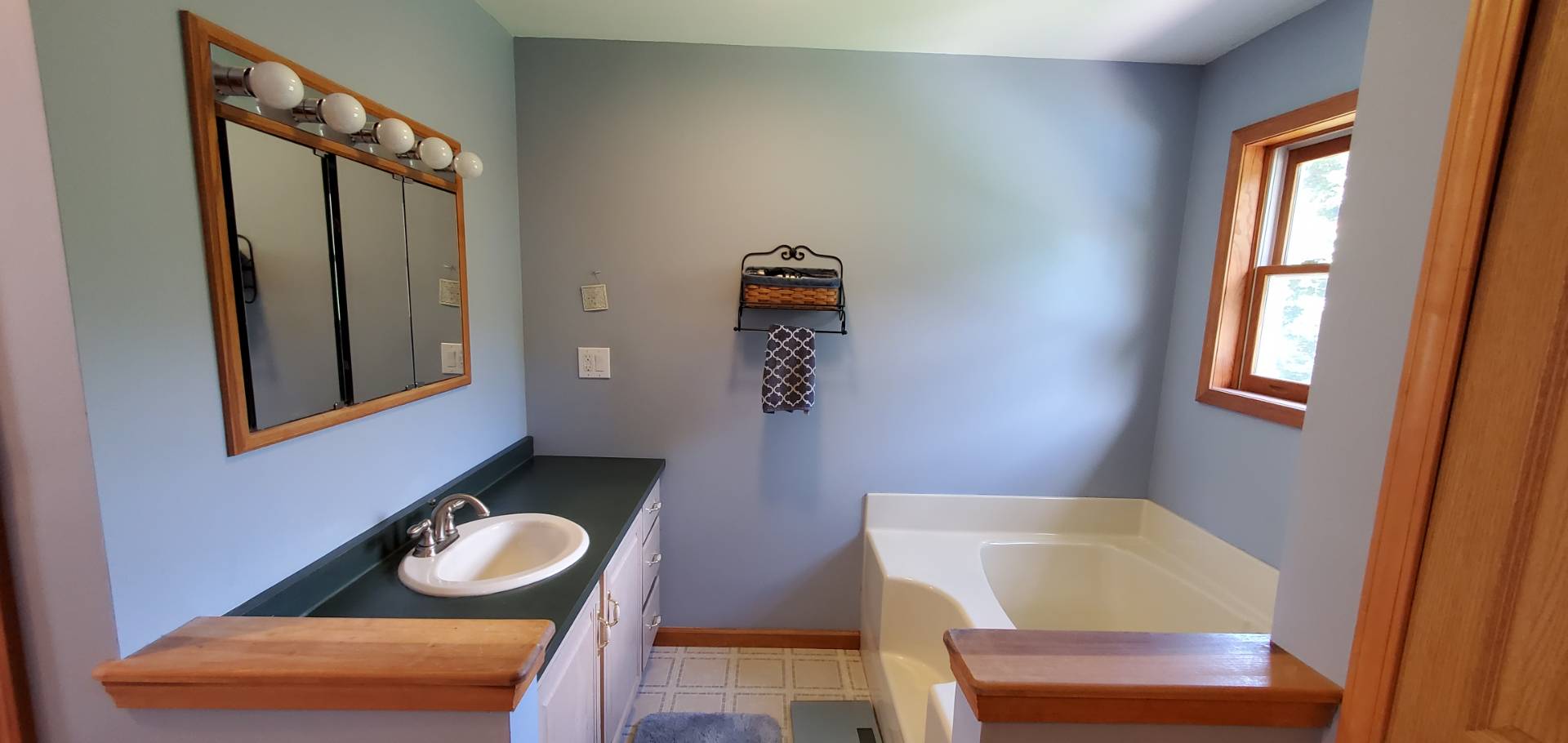 ;
;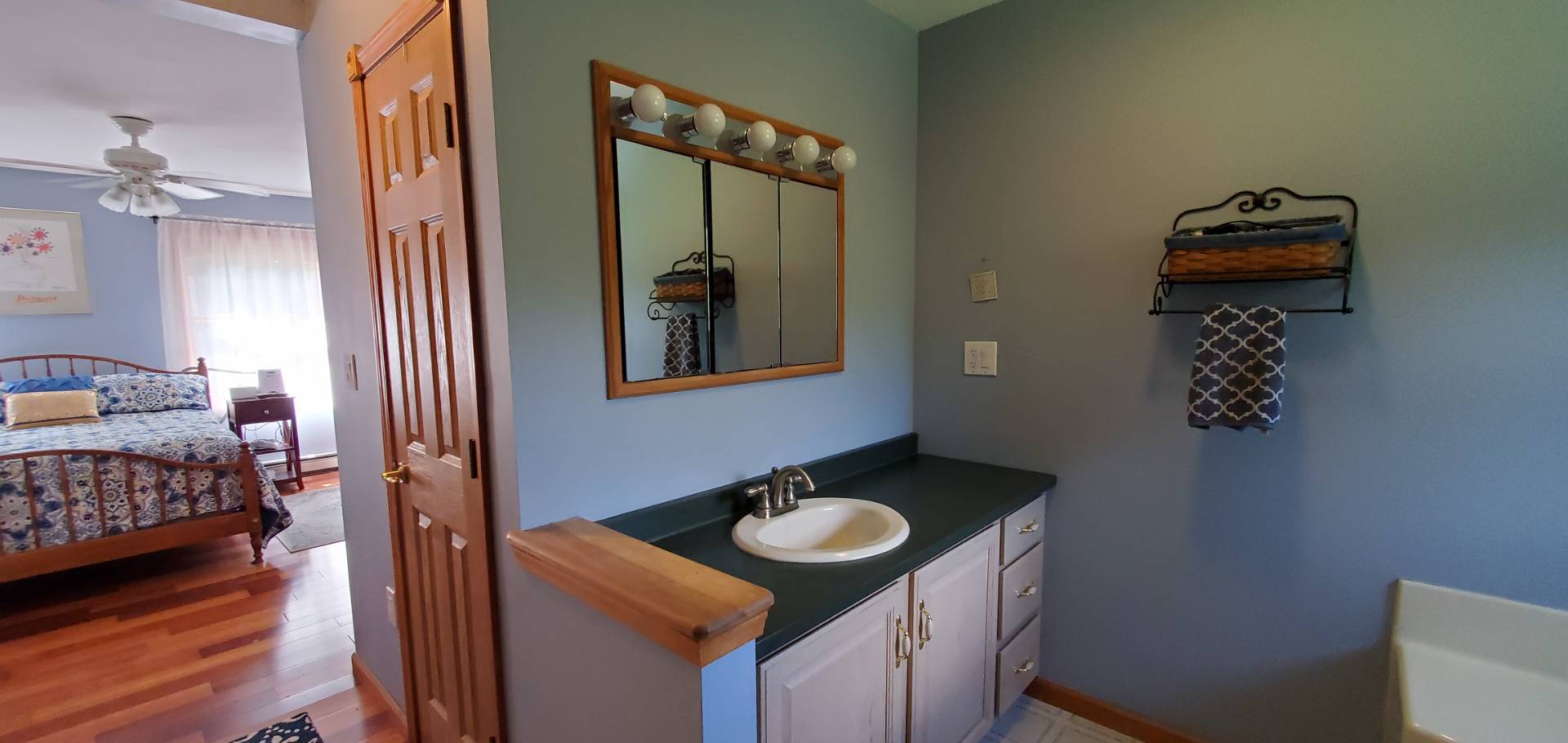 ;
;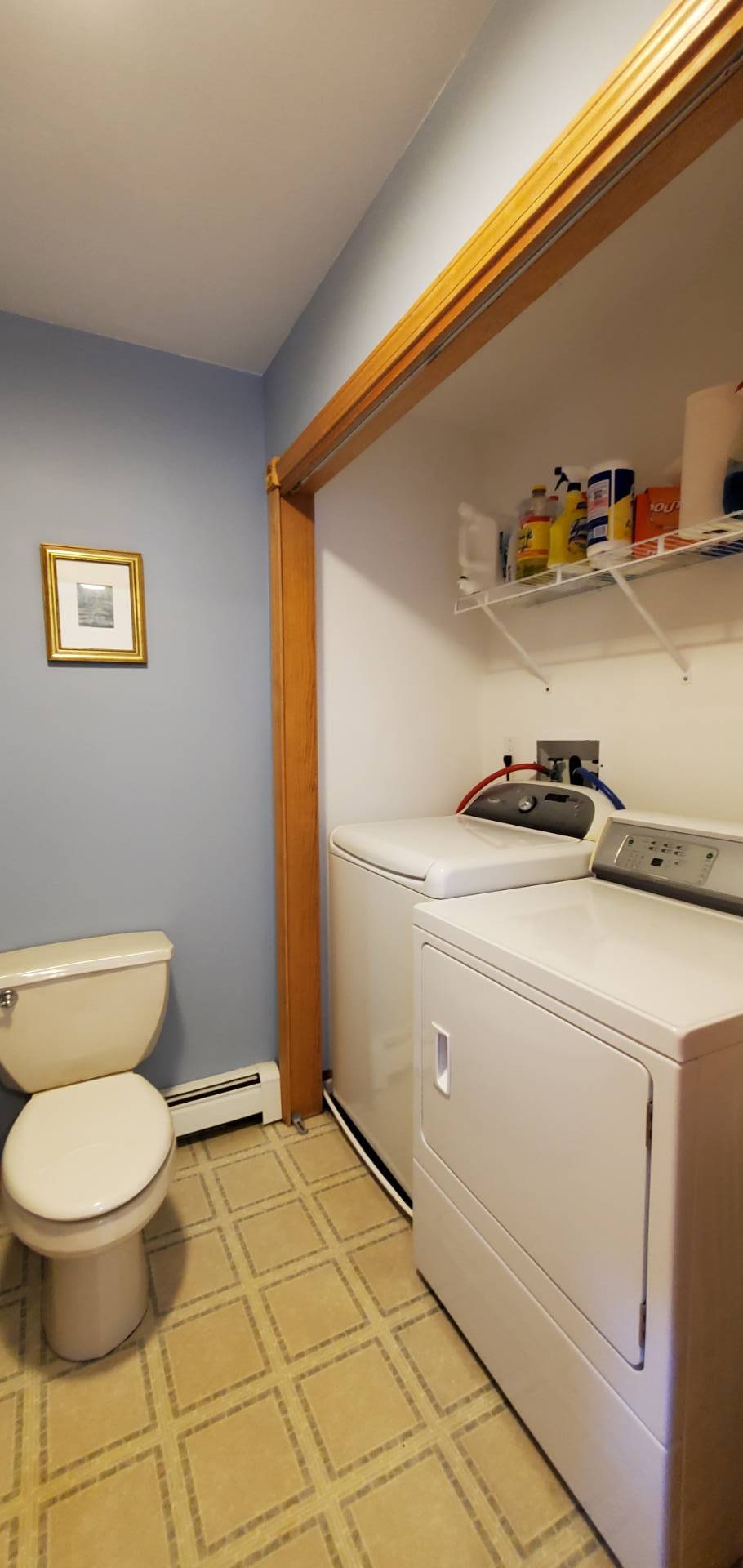 ;
;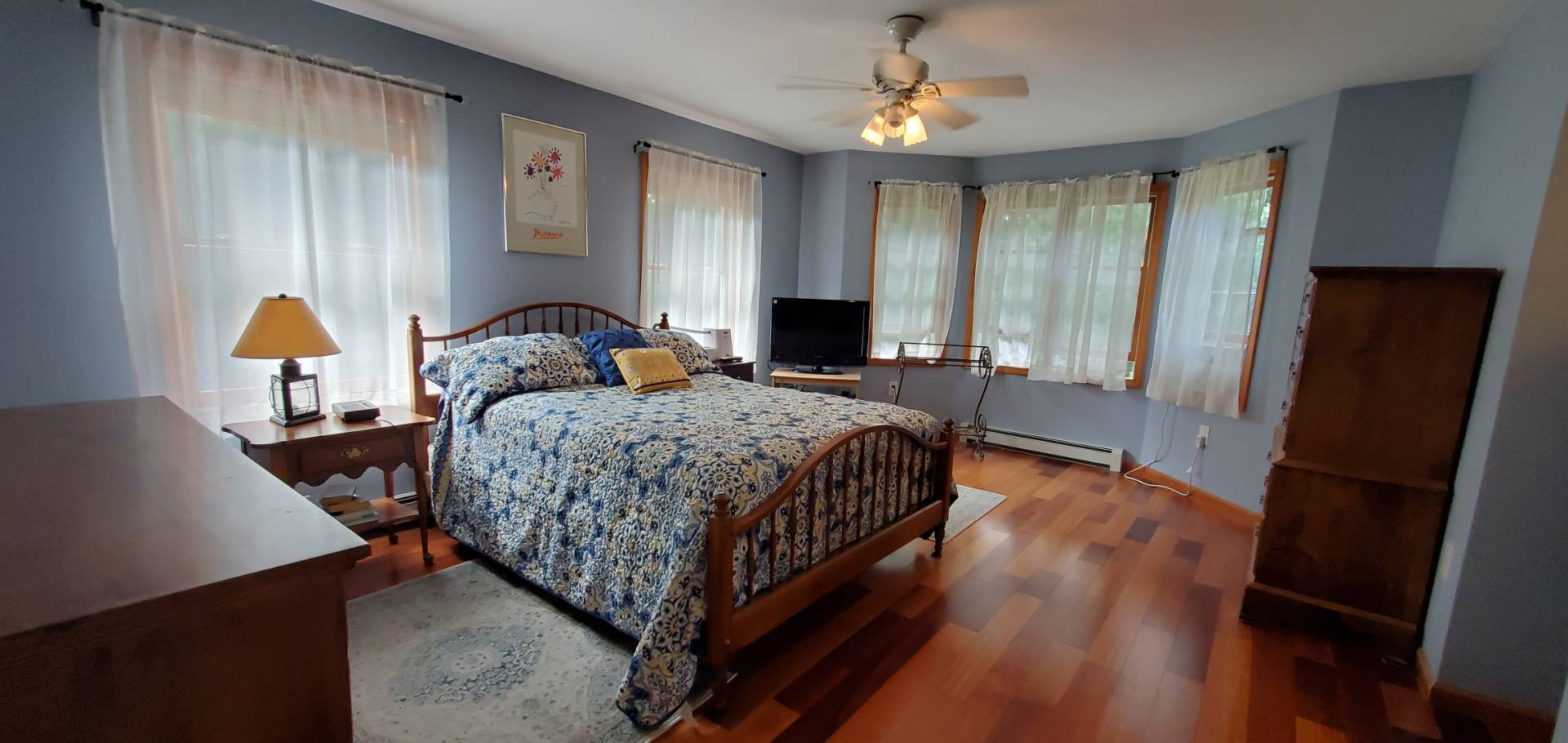 ;
;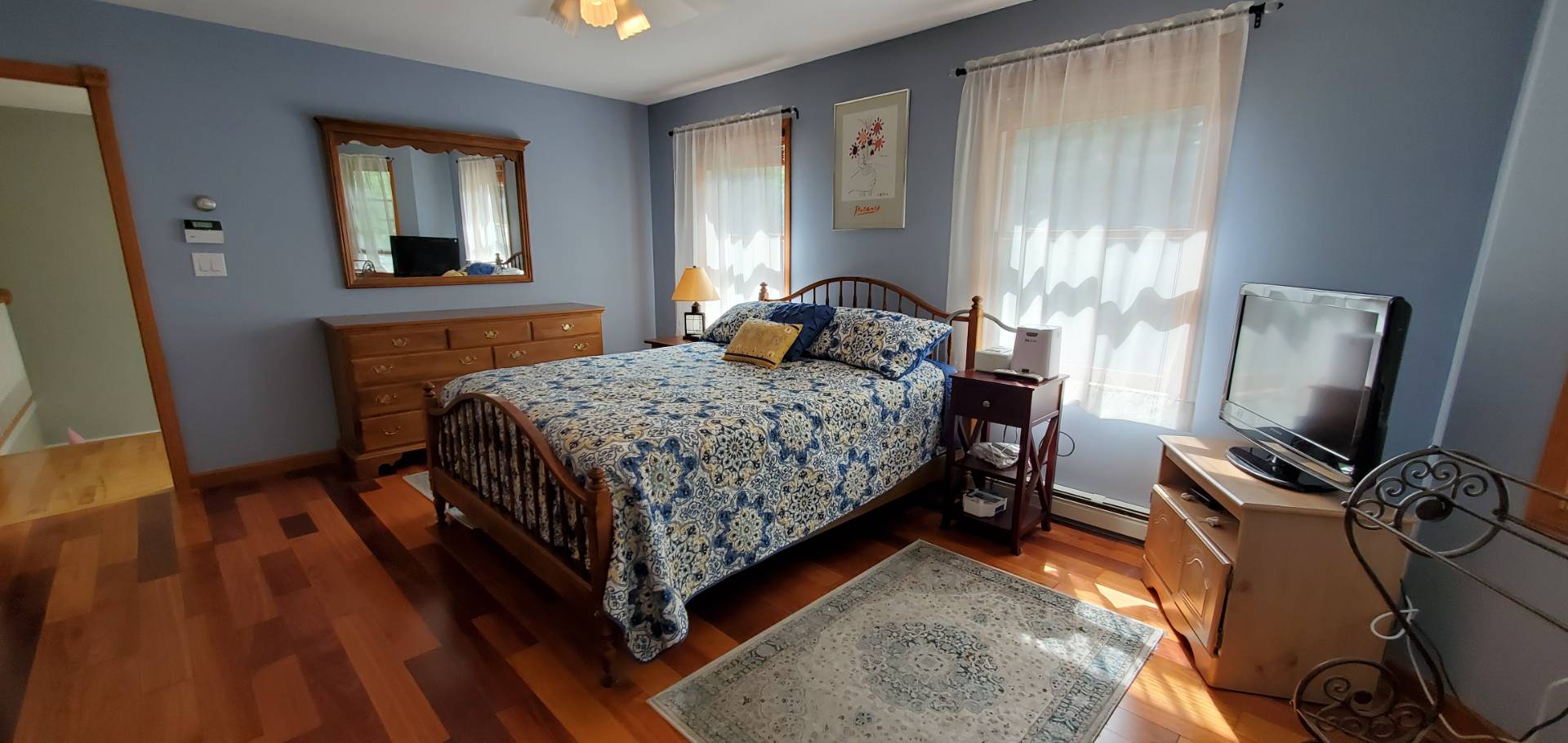 ;
;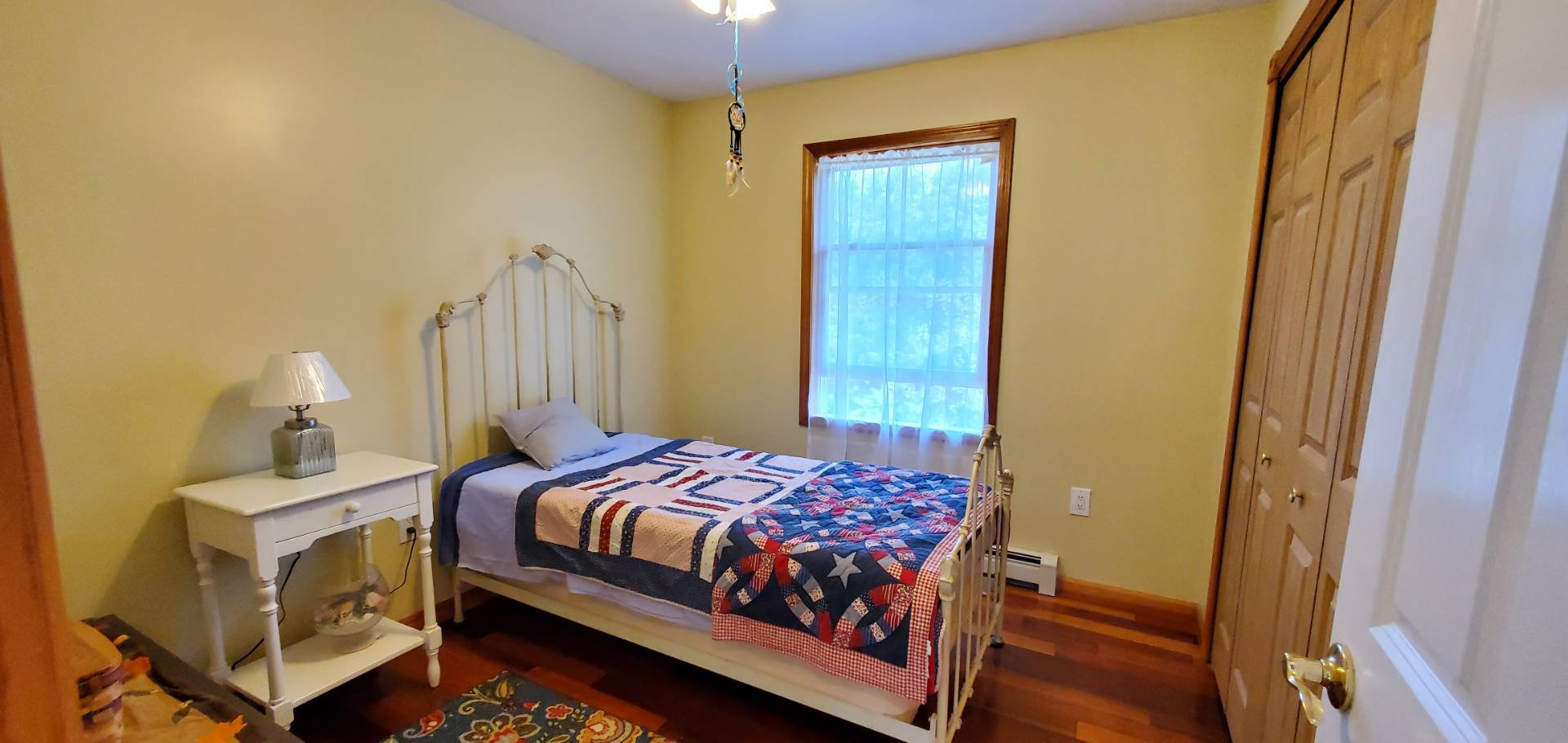 ;
;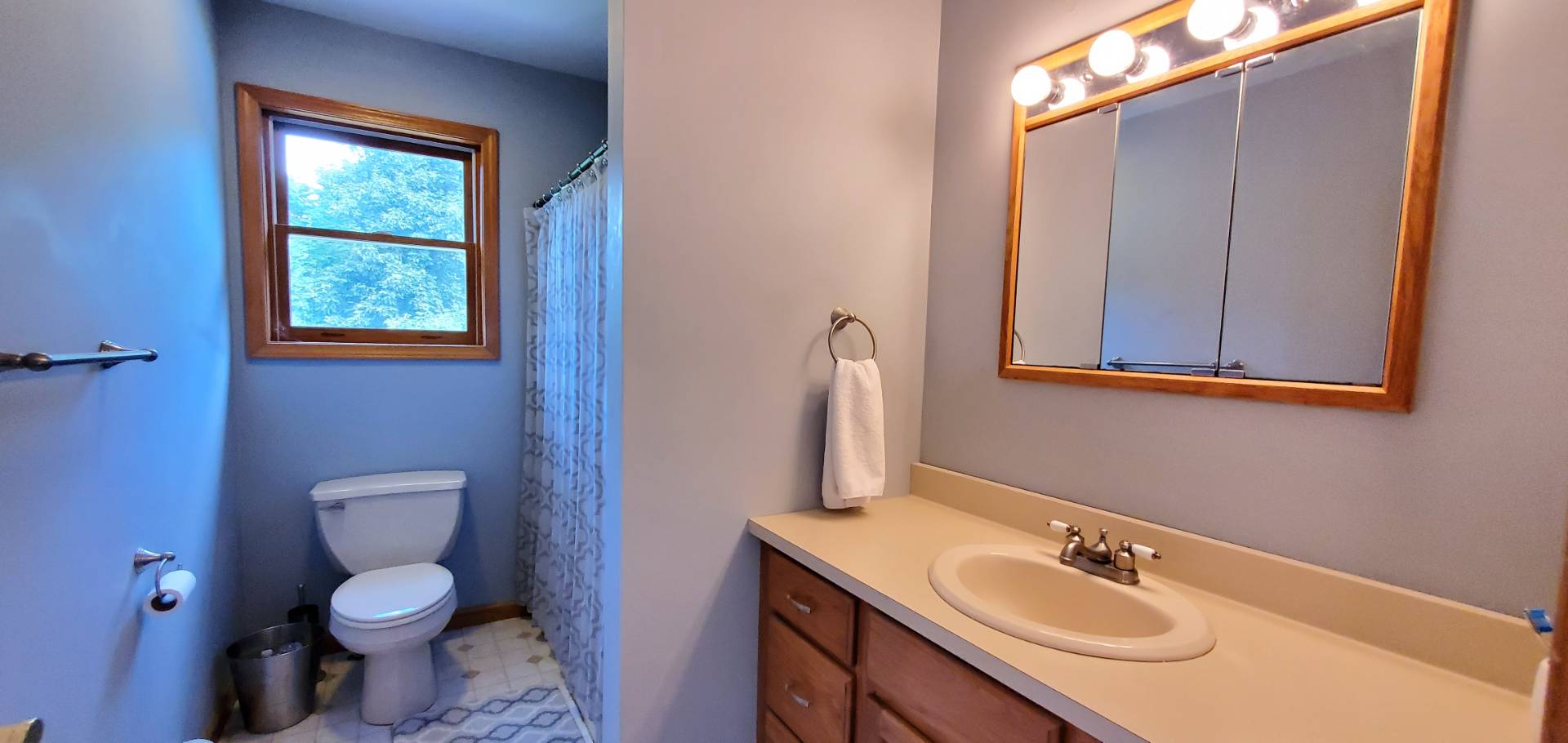 ;
;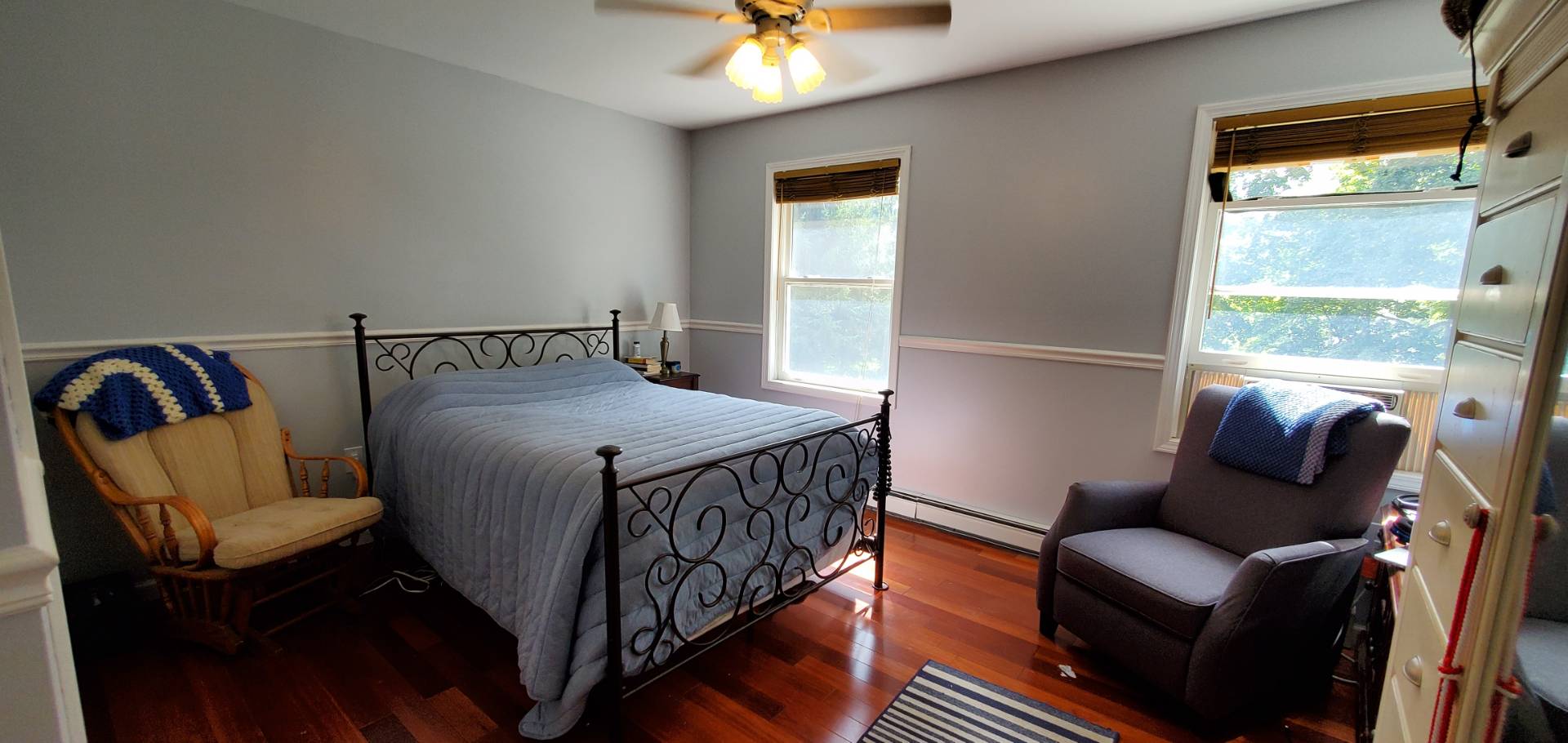 ;
;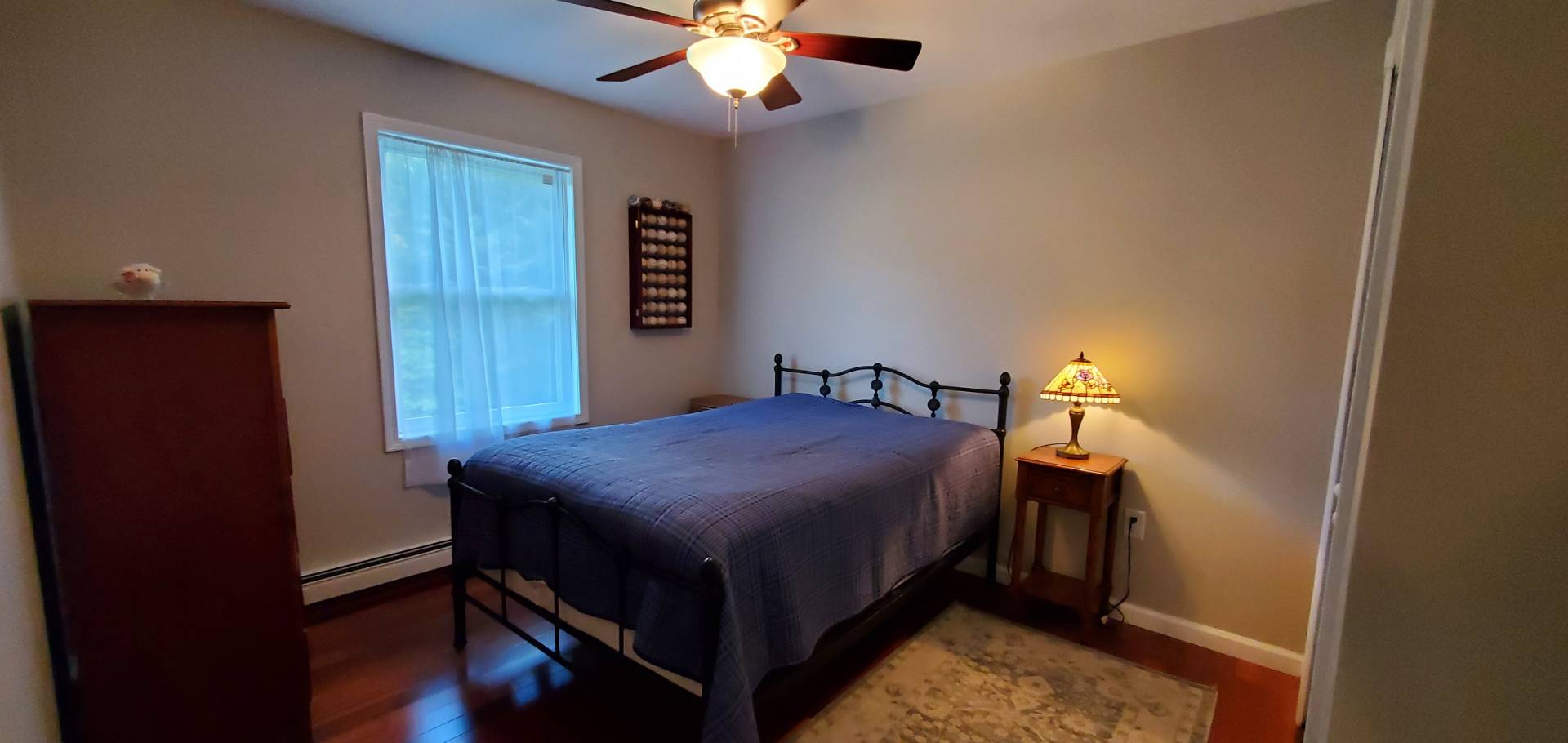 ;
;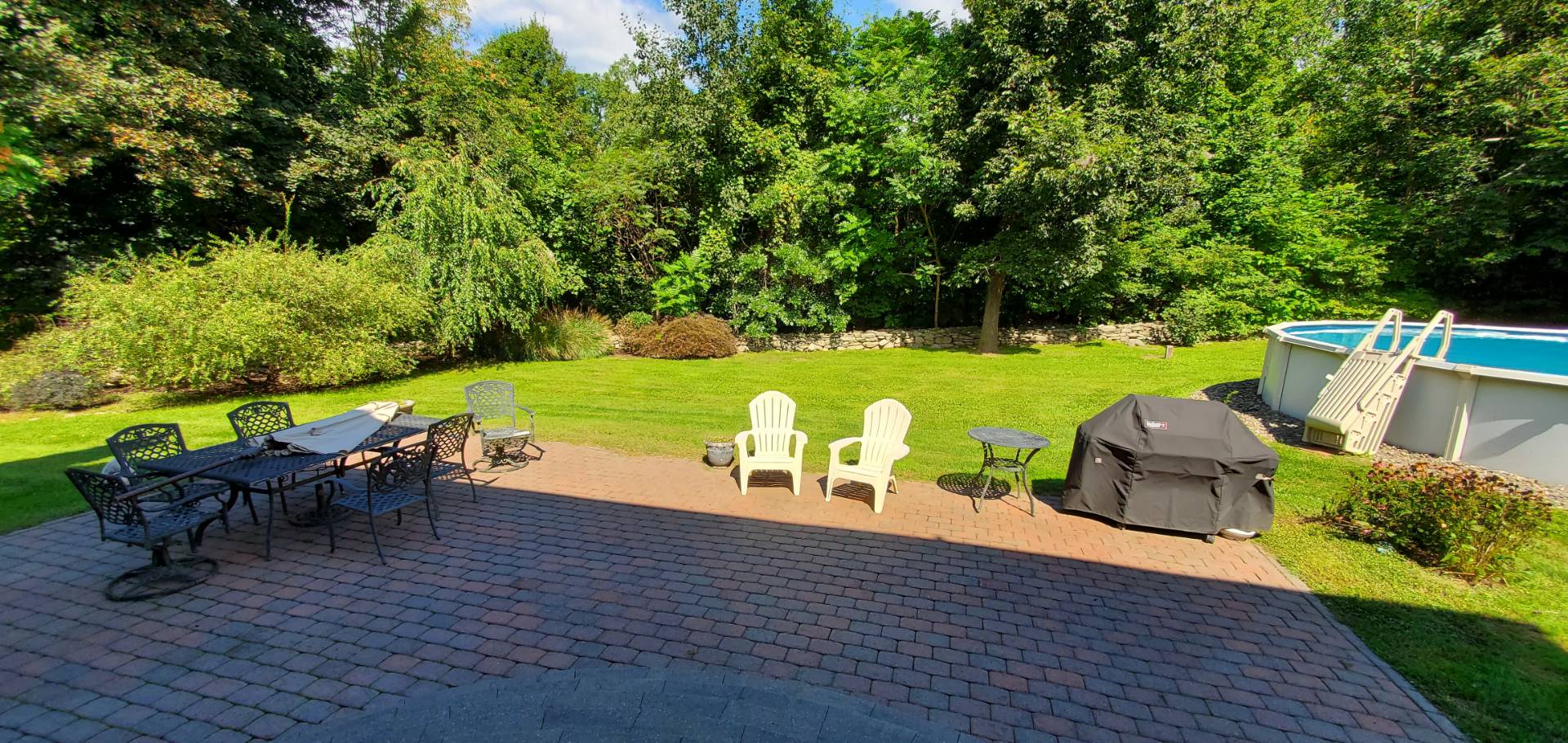 ;
;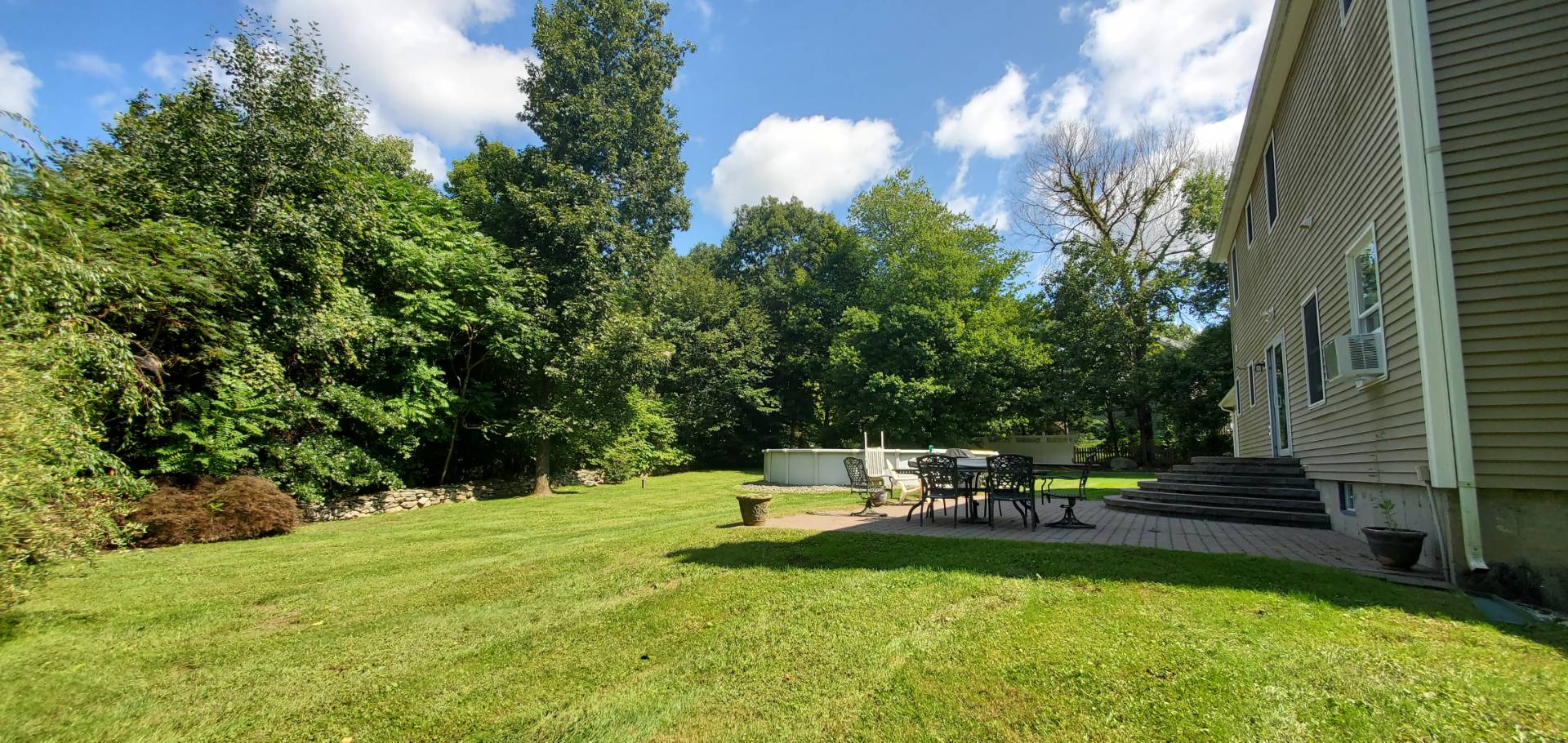 ;
;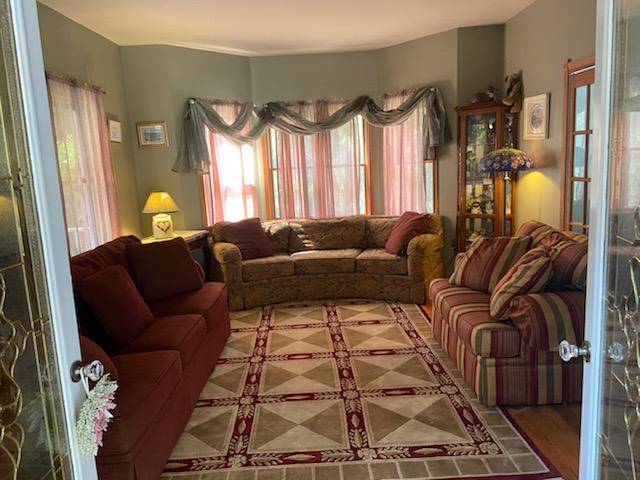 ;
;